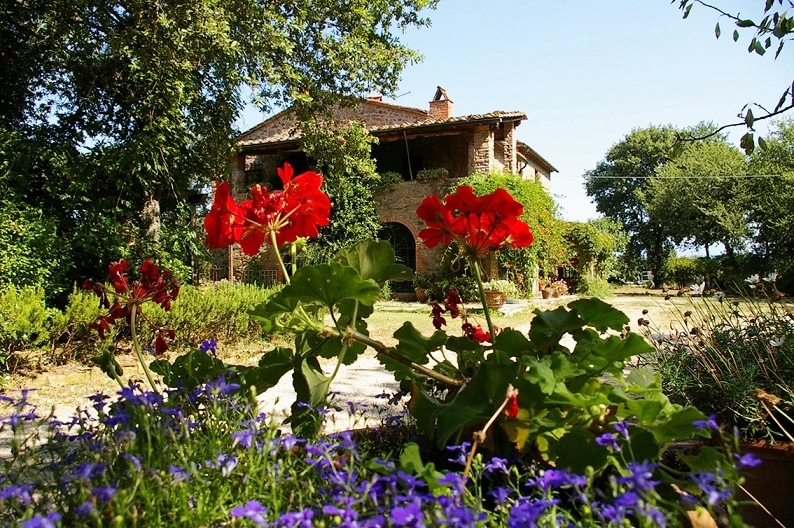Unifamiliare Bucine zona Pietraviva
380 m2 con giardino privato e piscina
Bucine, Pietraviva, in a beautiful, typically Tuscan setting, beautiful property consisting of several units. The house whose origins presumably date back to around 1600, was renovated in the years 1983/84, maintaining the historical characteristics that distinguish the houses of the Valdambra. The main building is on two levels: on the ground floor there are large kitchen with fireplace, large living room, study room, bathroom and laundry. The first floor is accessed by an internal staircase, or an external loggia, and we find a beautiful living room with fireplace, kitchen, two bedrooms and a bathroom, for a total of about 280sqm. in addition to 40 square meters. of loggia. Adjacent to the main building, there is another building formerly used as a barn, and today completely renovated, located on two levels, composed on the ground floor living room, dining room with fireplace and kitchen, bathroom and laundry. On the first floor large bedroom with bathroom and a beautiful panoramic terrace; for a total area of ??about 133 square meters. Not far from the two buildings we find a room of about 20 square meters. to use mackerel and a closed shed with removable fixtures to be used as a lemon house of about 30 square meters. A beautiful swimming pool is used by both buildings. The courtyard of about sqm. 10,000 is completely fenced and is accessed by an automatic gate. The property includes 4 hectares of woodland and pasture and a further covered area used as stables and barn for an area of ??about 100 square meters.
Testo in italiano
















